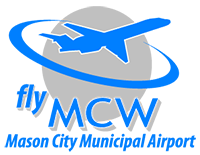Background
The existing terminal building at Mason City Municipal Airport (MCW) was constructed in 1965. The building consists of approximately 14,300 square feet, inclusive of 10,700 square feet on the ground level and 3,600 square feet on the second level. The terminal includes a centrally located lobby where the ticket counters are located, a bag claim and rental car counters on the west end, and a TSA security checkpoint and hold room in the northeast corner of the lobby area. The terminal building includes administration offices and a conference room on the second floor. Two ramp-level gates provide access to aircraft for arriving and departing passengers via existing vestibules.
The Mason City Municipal Airport administration completed an Airport Master Plan in 2017. Within that document, it was noted that the terminal building was aging and in need of significant modernization. At the time of completion, MCW was served by Air Choice One, which operated a Cessna Caravan with a passenger capacity of 9 passengers. With no realistic expectation that aircraft would be modified, only a brief evaluation of the impacts resulting from larger 19-seat and 50-seat regional jets was completed. The plan noted that the return of such aircraft would render the passenger hold room, baggage claim area, screening area, and restrooms inadequate. In March of 2021, United Express (via SkyWest) began operating 50-seat aircraft, making the accommodation of a higher number of passengers a critical area of need.
Aside from the capacity constraints based upon the existing footprint, there are numerous deficiencies in the existing terminal facility related to accessibility issues, code compliance, deterioration, and aesthetics.

